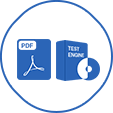Last Update 19 hours ago Total Questions : 145
The Autodesk Certified Professional - Revit for Architectural Design content is now fully updated, with all current exam questions added 19 hours ago. Deciding to include ACP-01301 practice exam questions in your study plan goes far beyond basic test preparation.
You'll find that our ACP-01301 exam questions frequently feature detailed scenarios and practical problem-solving exercises that directly mirror industry challenges. Engaging with these ACP-01301 sample sets allows you to effectively manage your time and pace yourself, giving you the ability to finish any Autodesk Certified Professional - Revit for Architectural Design practice test comfortably within the allotted time.
Which value of the Structural Usage parameter will turn a structural wall into an architectural wall?
You could define graphic overrides to change new material pattern of the display of specific elements in views that use_______.
All model & annotation family default come with_____________.
You want to specify or lock a view to a particular design option, simply specify use__________dialog box.
When a family with labeled dimensions as instance parameters is placed in a project, what controls display to help you work with it?
Curtain walls can hold standard doors and windows when you convert a regular wall to a curtain wall.
In the Revit project file, every drawing sheet, 2D and 3D view, and schedule is a presentation of information from the same underlying building model_________.

