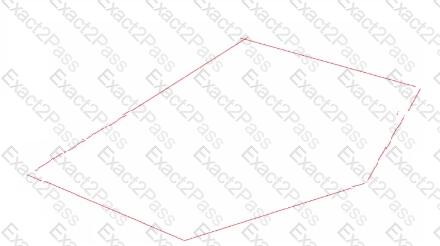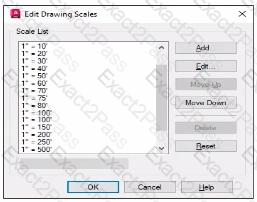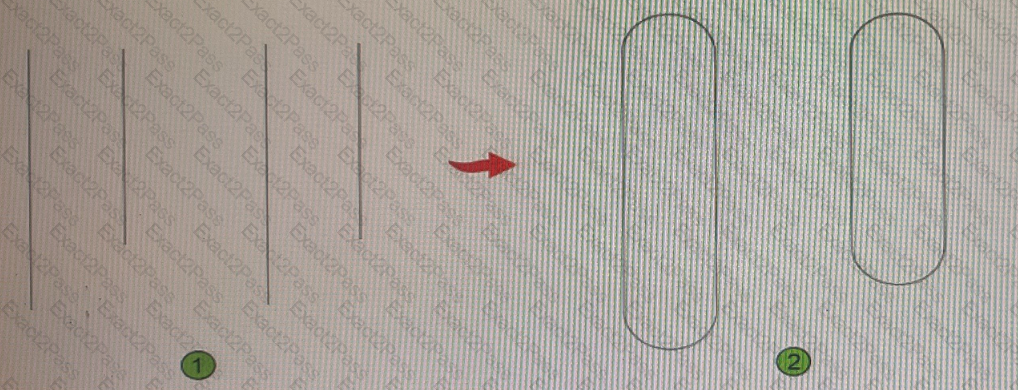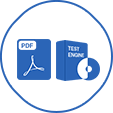Last Update 23 hours ago Total Questions : 97
The Autodesk Certified Professional in AutoCAD for Design and Drafting content is now fully updated, with all current exam questions added 23 hours ago. Deciding to include ACP-01101 practice exam questions in your study plan goes far beyond basic test preparation.
You'll find that our ACP-01101 exam questions frequently feature detailed scenarios and practical problem-solving exercises that directly mirror industry challenges. Engaging with these ACP-01101 sample sets allows you to effectively manage your time and pace yourself, giving you the ability to finish any Autodesk Certified Professional in AutoCAD for Design and Drafting practice test comfortably within the allotted time.
One of the lines in the drawing is at a 30 degree angle. What’s the quickest way to align the X-axis of the UCS to that line?

A drawing file contains existing linework where the polylines are not joined end to end (as shown in the exhibit) The individual polylines must be converted to a single polyline that contains all segments.
How should the polylines to joined?
You have a simple polyline selected that consists of li Select whether each statement is True or False.


Exhibit.

The exhibit shows the drawing scales available in the current drawing.
The drawing units Length type is set to decimal.
A CAD designer needs to add a 1" = 120' drawing scale.
Which drawing and paper units should be entered in the Add Scale dialog to create the required drawing scale?
You need to convert the two sets of parallel lines shown in 1 into the objects shown in 2 without repeating the command.
What should you use?

Exhibit

The viewport scales in the title block shown are field value as extracted from the properties of each viewport.
When using the Insert Field command to edit the text value and generate the viewport scale, which object property should you use, if the default scale list is being used?
Which two objects support associative dimensions? (Select 2)

