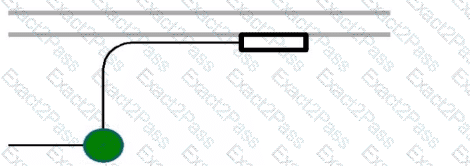Last Update 15 hours ago Total Questions : 63
The Autodesk Certified Professional in Revit for Electrical Design content is now fully updated, with all current exam questions added 15 hours ago. Deciding to include RVT_ELEC_01101 practice exam questions in your study plan goes far beyond basic test preparation.
You'll find that our RVT_ELEC_01101 exam questions frequently feature detailed scenarios and practical problem-solving exercises that directly mirror industry challenges. Engaging with these RVT_ELEC_01101 sample sets allows you to effectively manage your time and pace yourself, giving you the ability to finish any Autodesk Certified Professional in Revit for Electrical Design practice test comfortably within the allotted time.
Refer to exhibit.
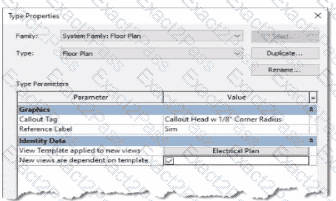
An electrical designer is reviewing the Type Properties for a floor plan view. How will the view behove when creating a new floor plan?
Refer to exhibits.
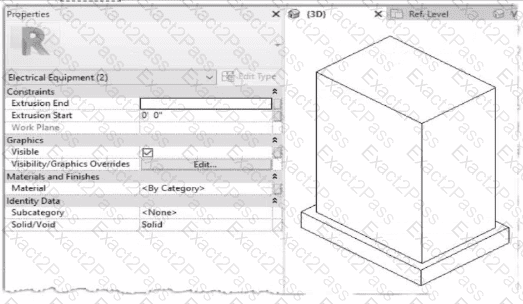
When loaded into a project, the family displays as below in plan view.

The electrical designer is satisfied with the line color and weight of the transformer because it matches all other electrical equipment in the project. However, the designer wants the housekeeping pad to display with different line properties as shown below.
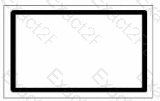
How can this be achieved?
An electrical designer creates a simple family of a transformer with a concrete housekeeping pad using two rectangular extrusions. Both extrusions and their properties within the family editor are shown.
Refer to exhibit.
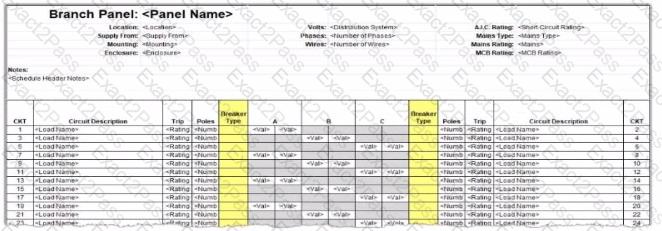
An electrical designer wants to report Breaker Type for each breaker in a panel schedule. The designer adds a column to the schedule as shown (and highlighted) in the image.
Which type of parameter should the designer create to add to the column?
An electrical designer is creating a panelboard family. The electrical designer wants to create a family parameter to control the visibility of a clearance zone. In the Parameter Properties dialog, select the required Discipline and Type for the parameter.
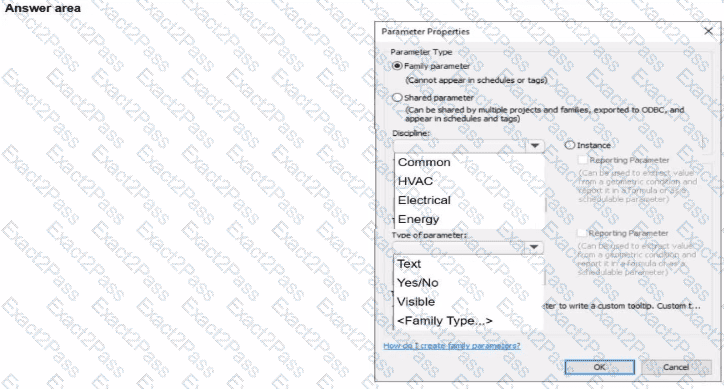
A project has 24 branch panel schedules that all need the same formatting changes. What should the electrical designer do?
Refer to exhibit.

An electrical designer tries to place a generic annotation family in a data device family. The designer receives the error message as shown. What should the designer do?
Refer to the exhibit.
